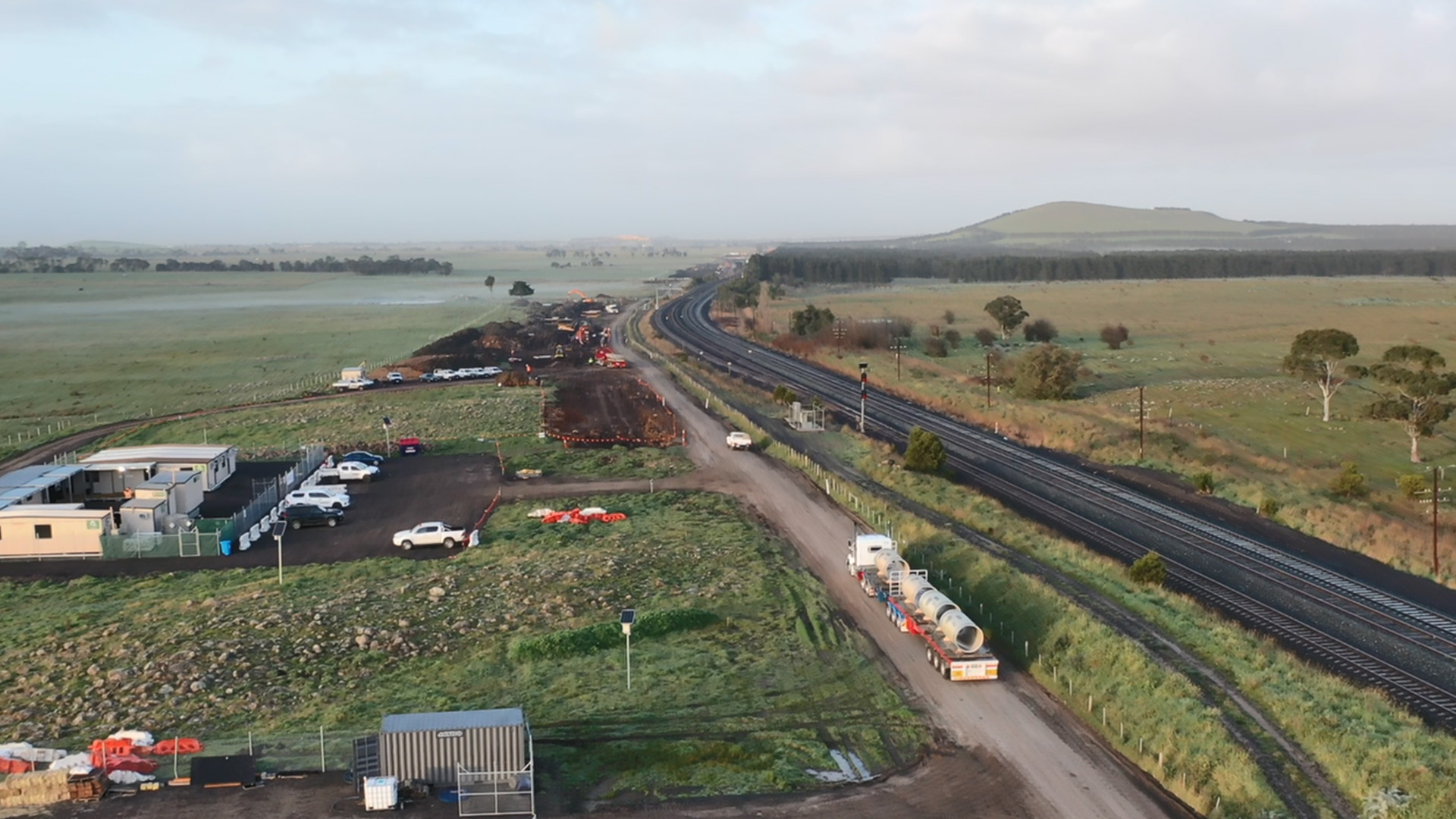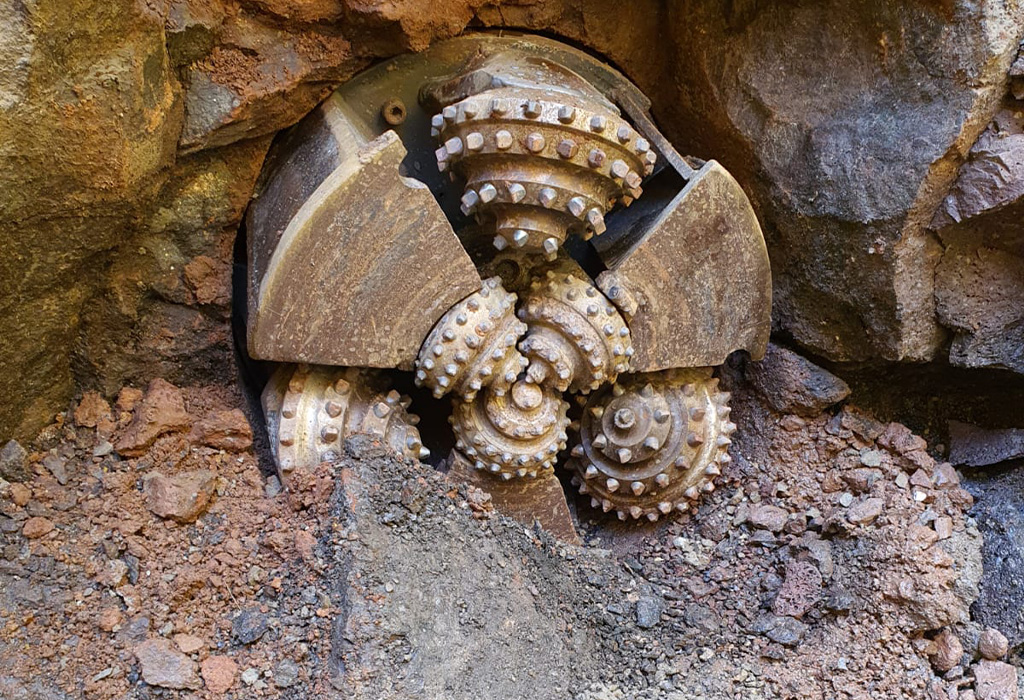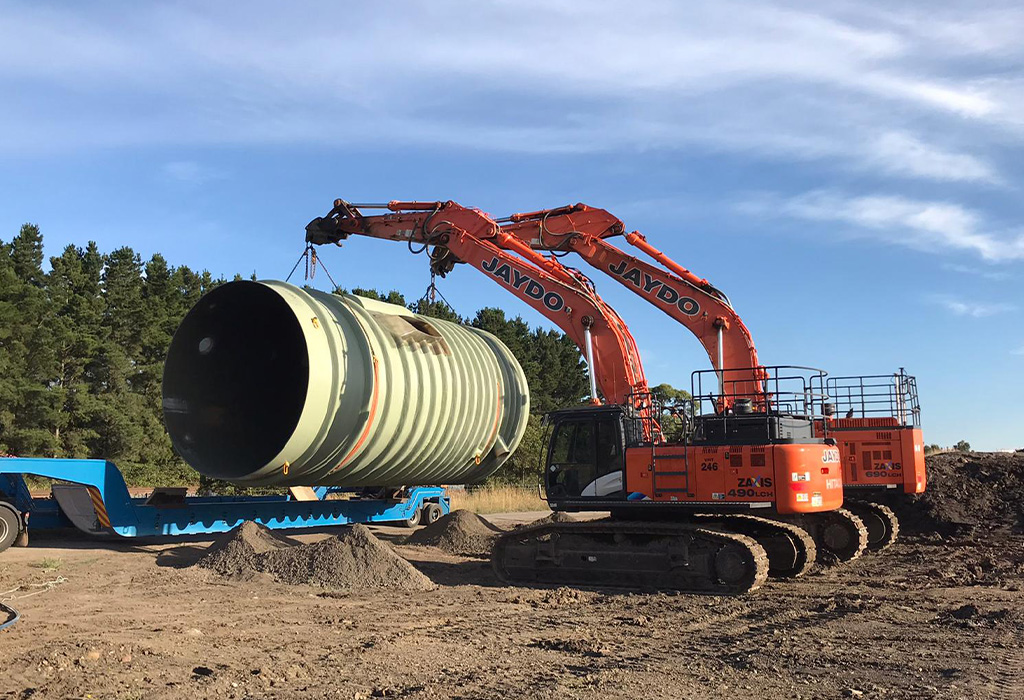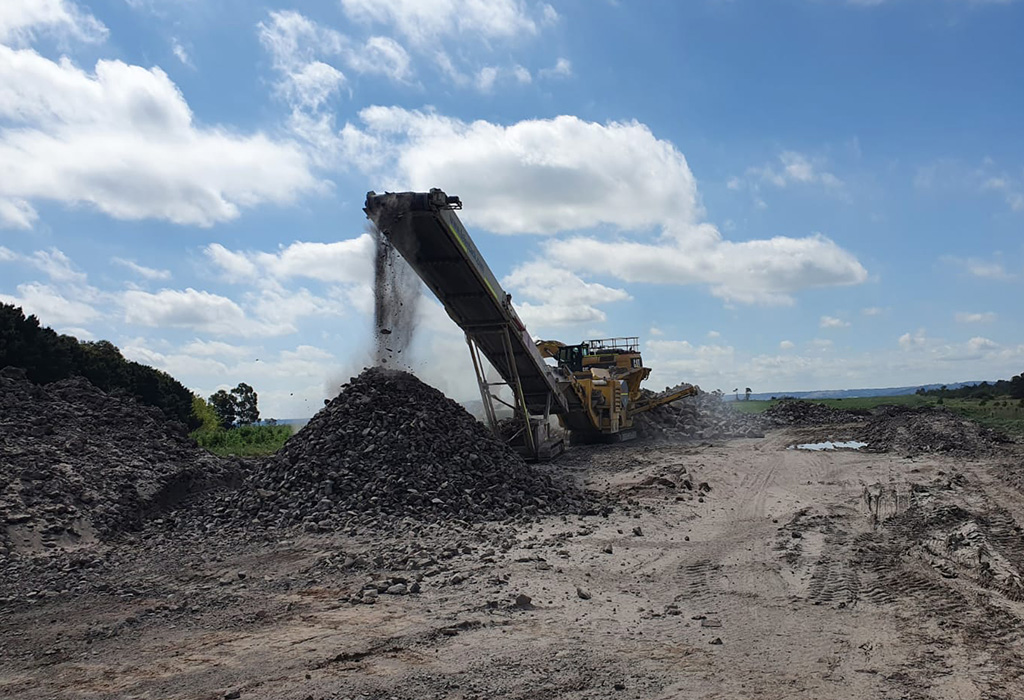
Lockerbie Main Sewer
Lockerbie Main Sewer
Beveridge, Vic
Project Duration
February 2020 to October 2021
Client
Yarra Valley Water
Project Value
$ 62m
The Jaydo-Ventia Joint Venture was awarded by Yarra Valley Water to plan, design and deliver approximately 9.2km’s of main sewer pipeline along the Melbourne-Sydney railway line. Along with various innovations and challenges overcome, the management and engagement with local stakeholders, including landowners and various authorities, became the backbone of the project’s success.
The project included the following main elements:
- Approximately 9.2 km of main sewers of approximately 750mm, 1000mm & 1200mm internal diameter, at depths ranging from approximately 2m to 14m
- Trenchless crossing of the Merri Creek and the Melbourne to Sydney rail line
- Several smaller branch crossings of the Melbourne to Sydney rail line
- 29x GRP maintenance structures ranging from 1.5m to 4.5m in diameter
- 9x vortex drop structures (3.2m to 4.5m diameter) to allow for large changes in vertical height of greater than 2.4m along the sewer
- 8x free drop structures (2.4m to 3.2m diameter) to allow for changes in vertical height of 1.2m to 2.4m along the sewer
key challenges
The technical complexity and restricted working corridors of the project provide an array of challenges:
- Working within a restricted corridor, bound by the rail line, private property and environmental and cultural heritage no-go zones
- Management of large construction activities sharing spaces
- Large diameter and long-distance micro tunnelling operations in rock
- Installation of GRP manhole structures
- Delivered through the COVID-19 pandemic, across two state borders with varying restrictions
key innovations & outcomes
- In order to foster innovation, YVW included the design and methodology of the manhole structures in the contract of works, providing a key benefit in the delivery of the project and minimising impacts on adjacent farming operations and surrounding developments
- Ground conditions, depths and methodologies were assessed, and a Glass Reinforced Plastic (GRP) structure design was proposed and delivered, reducing project cost and labour hours of some of the project’s most high-risk activities




